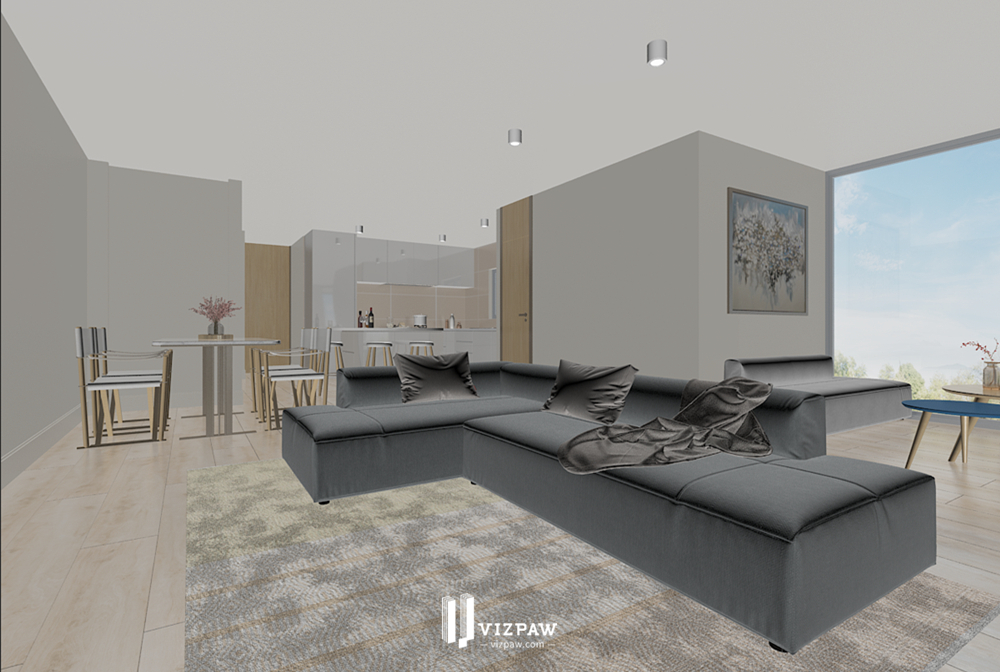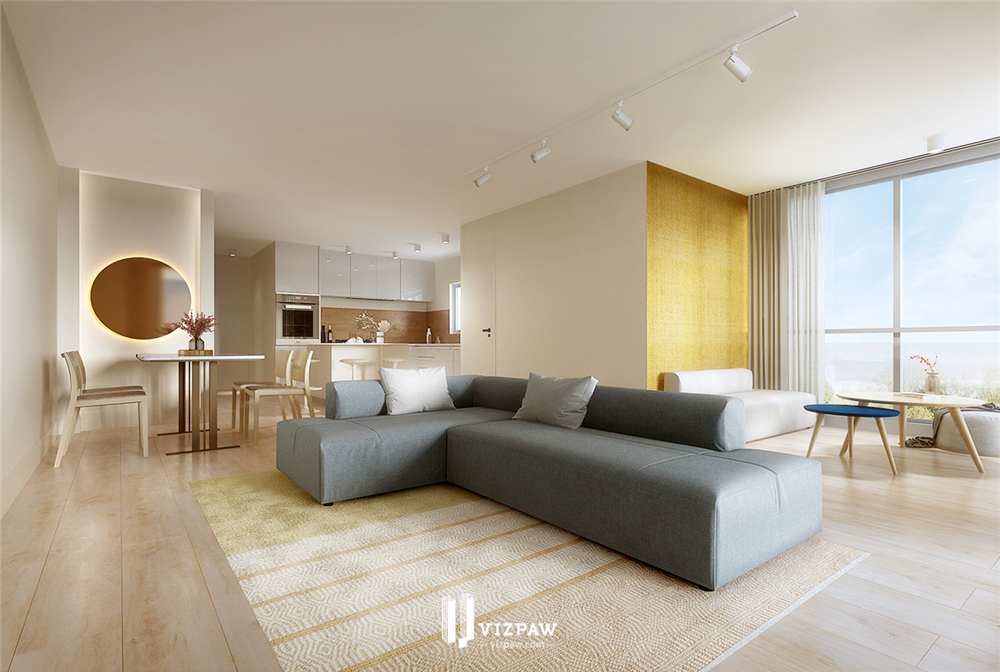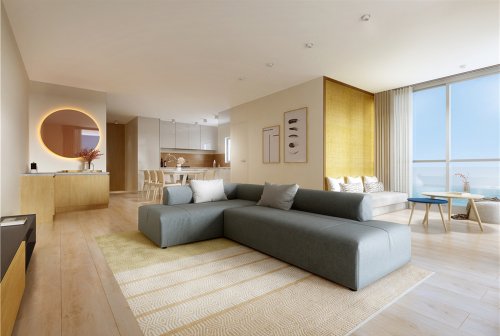powerful tool for bringing design ideas to life

Enrich your design idea with perfect details, furnishings, layout, lighting, textures, materials, colors, and everything else. We are good at capturing lighting and shadow to express texture in different ways, which help key elements stand out. The atmosphere can be adjusted and optimized to maximize the design artistic conception. Let us help you to show your talent to the clients.
Photo-realistic Materials & Textures
- Accurately represents surfaces like wood, fabric, glass, and stone.
Realistic Lighting & Shadows
- Simulates natural daylight, artificial lighting, and reflections to create the right ambiance.
Furniture & Decor Customization
- Includes specific furniture, wall colors, flooring, and accessories to match the design concept.
Different Styles & Moods
- Can depict modern, classic, minimalist, or luxurious interiors with various lighting conditions.
Interior Rendering Process

Step 1 3D Modeling & Texture
We assist you in choosing the best camera angle and mass the space out by creating 3D models of furniture based on the information you’ve provided. Drafts are sent through for you to confirm the camera angle, model and texture. It generally takes 2-3 rounds before moving to next stage.

Step 2 Lighting & Rendering
Once the camera angle, model and texture are all approved we then move forward to incorporate the lighting and further details of your design. At this stage, you can check the material, color, lighting and general feel. This process is repeated until you are happy with the result.

Step 3 Post-work and Final Delivery
The last stage is to render high resolution images and do post work upon your approval, then deliver final images on 4K pixel @72DPI without VizPaw’s watermark.
Our 3D Interior Rendering Works
Frequently Asked Questions
3D interior rendering is the process of creating highly detailed, photo-realistic images of interior spaces using specialized 3D visualization software. It allows designers, architects, and real estate professionals to visualize and present how a room or building interior will look before it is built or renovated.
As much information as possible is helpful. You are in great shape if you have following project information list which is a good guaid for you to understand what we may need. However we will check after receiving your project files, and will ask if need more information.
- Plans & elevations in DWG.
- Furniture list with reference images. Please let us know whether you require custom modeling of furniture. In other words, do you require all the furniture to be exactly the same as your selection, or similar style would be OK?
- Material schedule.
- Reference images for the style/quality/mood you would like to achieve.
If you just have hand-drawn floor plans or a rough sketch, that’s fine, too! We can work off just about anything, but the more information you can provide, the better to promote understanding of it by us.
This is a tricky question, because the cost of an interior rendering depends on many factors, such as the camera angle, the number of images needed, and the workload. For example, an interior render of a hotel lobby with vivid commercial mood and activities definitely cost more than a bedroom of a private property. Anyway, please contact VIZPAW’s project managers via email to get a free quote for your project.
Standard timelines:
- Several renderings: around 1 week
- Initial drafts: within 24 to 48 hours
- Turnaround time: usually 24 hours/round
Timelines vary by many factors such as number of rendering images, complexity, revisions, whether required customized FF&E or not. If you have a fixed and urgent deadline, we prioritize your project with hourly schedules and overtime to meet deadlines.
Need personal help? If you can't find the answers above, submit your questions here!
Contact Us







